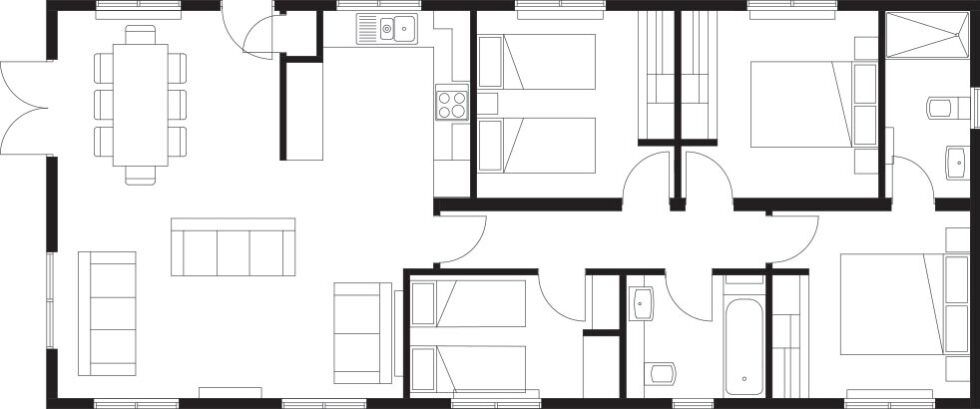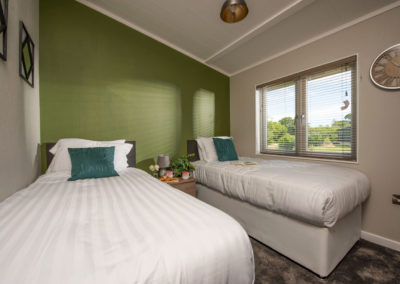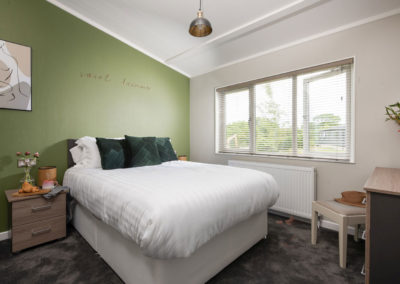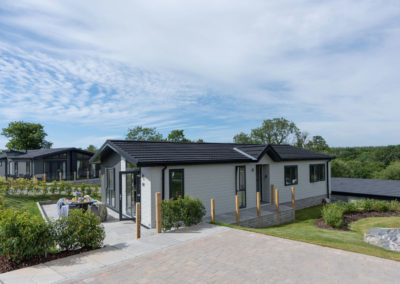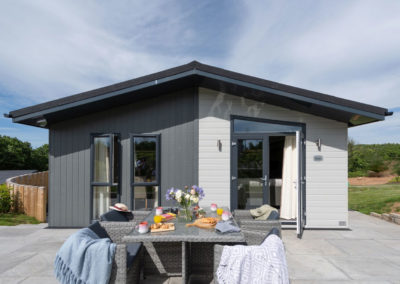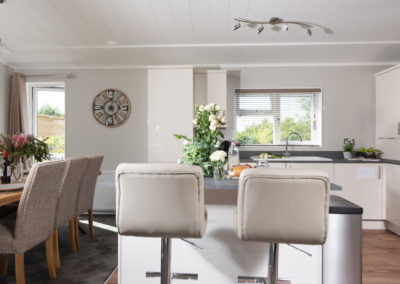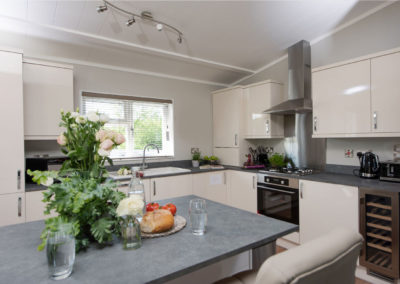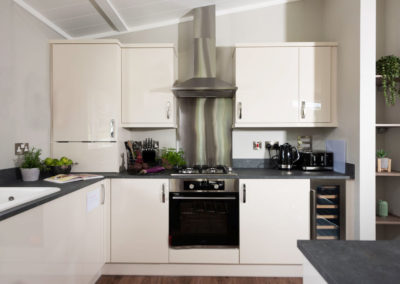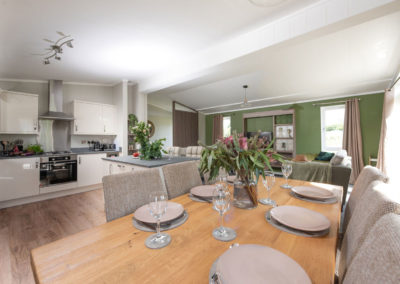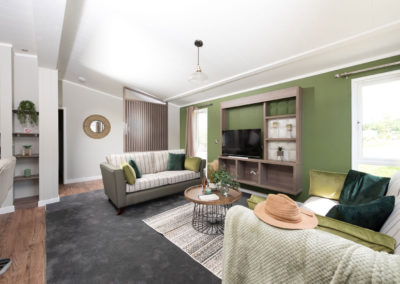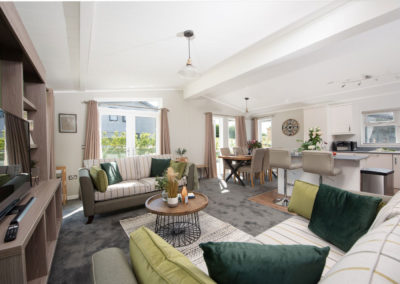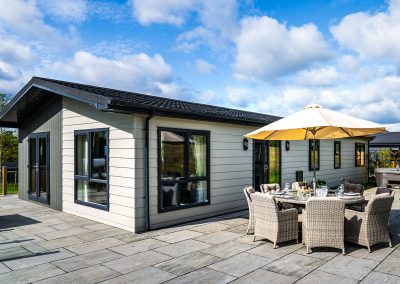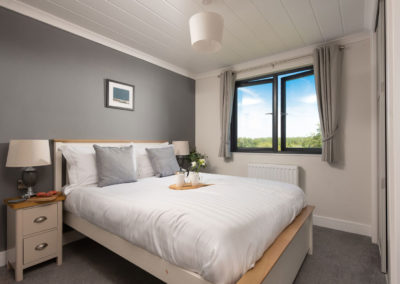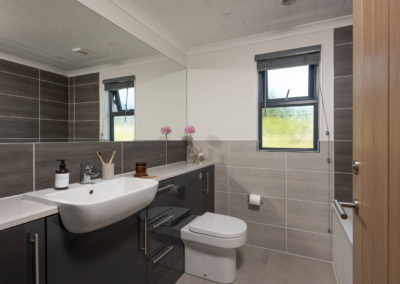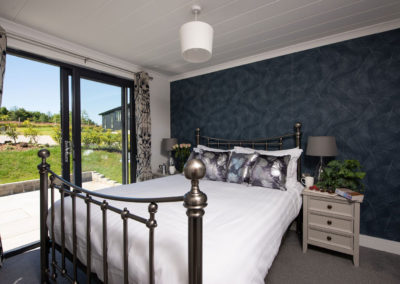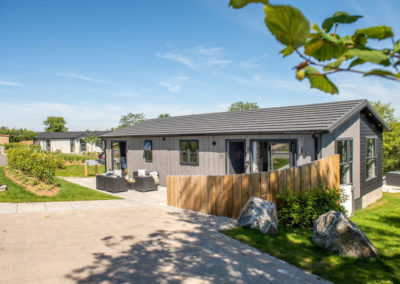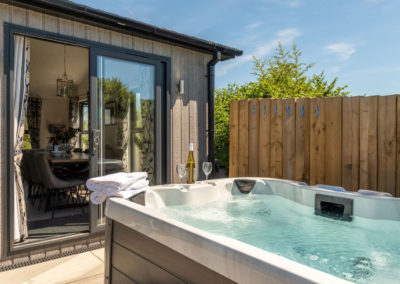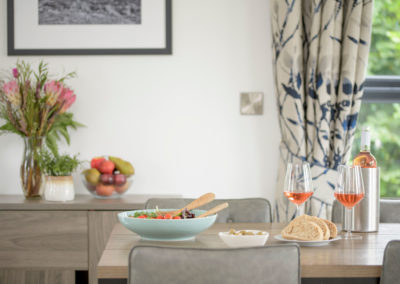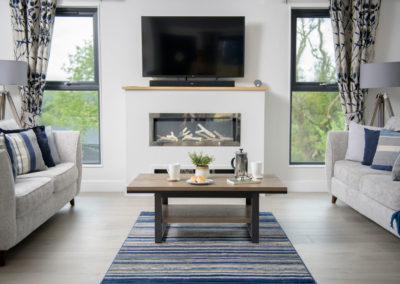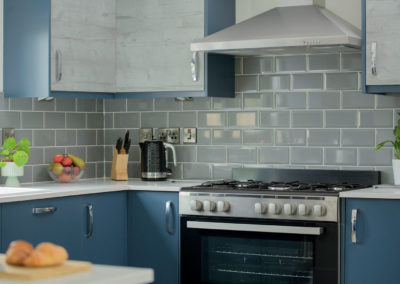The Elm
50 x 22 | 3 or 4 Bedrooms
MODERN LIVING WITH SPACE FOR EVERYONE
Welcome to your dream home away from home, starting outside with the large driveway, secure bike storage and shed options, professionally landscaped gardens and a large South facing patio with the option of countryside or woodland views.
Upon entering the lodge, you are immediately greeted with the spacious open plan living area, enhanced by the full height vaulted ceilings and triple aspect windows creating the perfect entertaining space for family and friends.
The luxury kitchen boasts modern colourful cupboards and high quality work top space with integrated cooker, washer/dryer, wine cooler, fridge/freezer and dishwasher. The kitchen flows seamlessly, into the dining area and beyond through the patio doors and out to the South facing natural stone patio and barbecue area.
The inner hallway leads you to the family bathroom and four well designed bedrooms all with built in wardrobes and USB charge points. The master bedrooms benefits from a luxurious en-suite with a double shower and half tiled walls.
The spacious second and third bedrooms can accommodate double or twin beds, while the novel fourth bedroom has every child’s favourite, built in bunk beds.
The Elm lodge is designed and hand crafted by an experienced team of master craftsmen. We work closely with our manufacturers to ensure all lodges and energy efficient with eco-friendly appliances. The Elm lodge is ideal for those looking for a great return on investment, with a predicted annual rental income of £50,000 or a dream home away from home to enjoy a lifetime of memories with family and friends.
